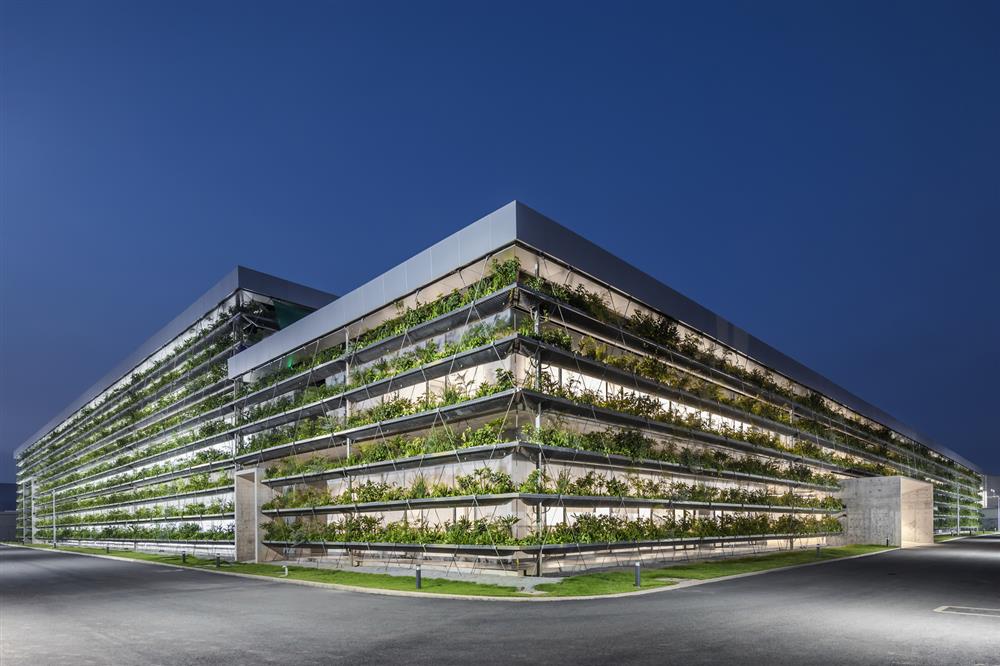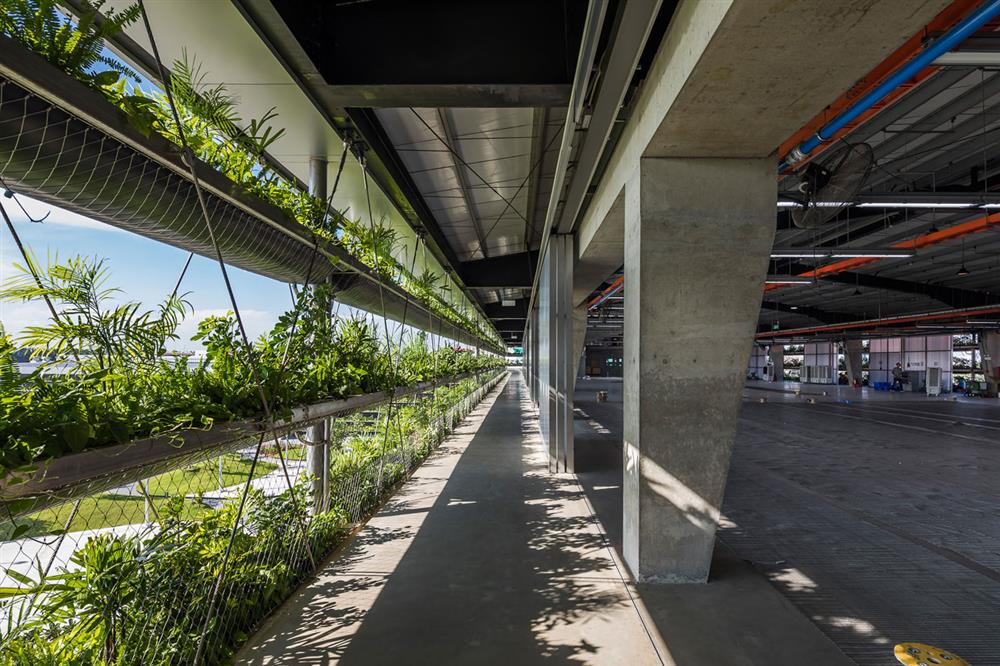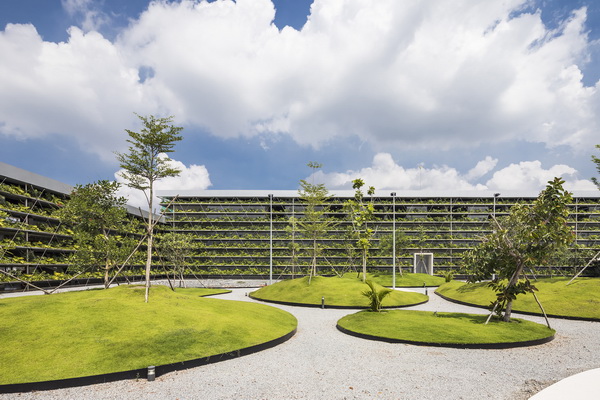DISCOVER 5 FACTORIES WITH UNIQUE ARCHITECTURE
Unique architecture in factories not only creates a strong aesthetic impression but also plays a crucial role in optimizing functionality and operational performance. Creative designs help factories stand out in the urban landscape, building brand identity and affirming the value of the enterprise. At the same time, intelligent architecture often incorporates sustainable elements, such as the use of natural light and recycled materials, contributing to reducing negative environmental impacts. A comfortable and engaging work environment resulting from unique architecture also encourages creativity and boosts employee morale. Furthermore, these factories are not just production sites; they become attractive destinations for the community, fostering good relationships between businesses and society. In summary, unique architecture is not only a symbol of modernity but also reflects the enterprise's commitment to sustainability and the community.
Here are some factory projects with bold and unique designs.
Purefit Factory, located in the new Jianshan District, Haining City. (Source: moool.com)
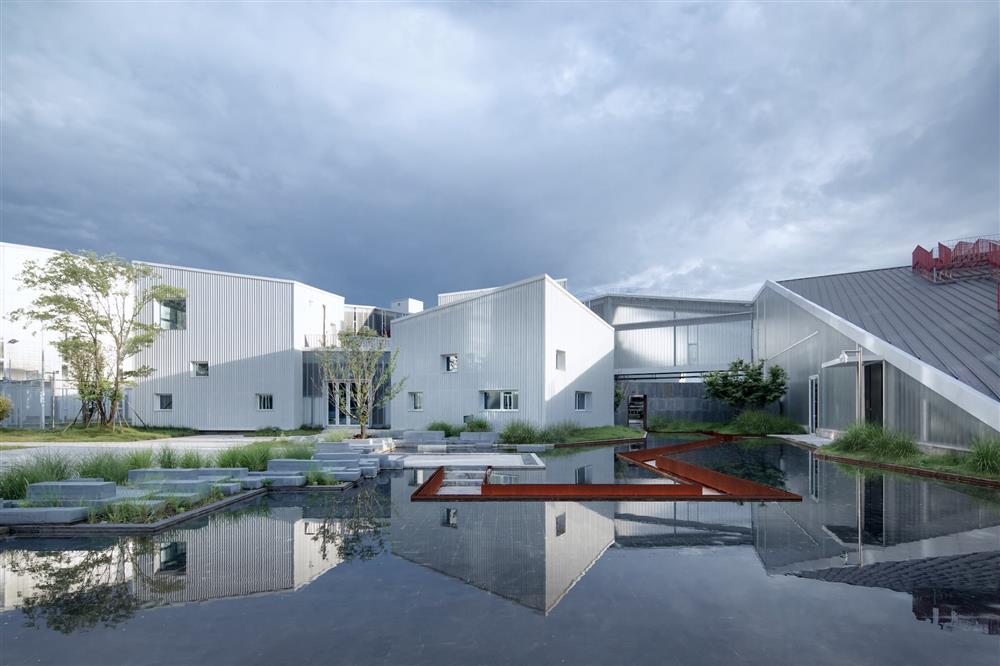
Traditional factories are often associated with rough green roofs, dark metal frames, and noisy machinery, featuring monotonous cubic architecture and dull production lines, which have stifled human demand for a beautiful environment. However, times have changed, and this demand for a living environment that has been neglected in an era of rapid development is gradually being acknowledged by architects: "A road embracing the green mountains found in the city." New office spaces based on mountains and water are integrating into the landscape, exemplified by Perfect Park, a perfect blend of landscape and architecture that not only aims to improve the living environment of the production village but also recreates romantic life amidst the mountains and forests.
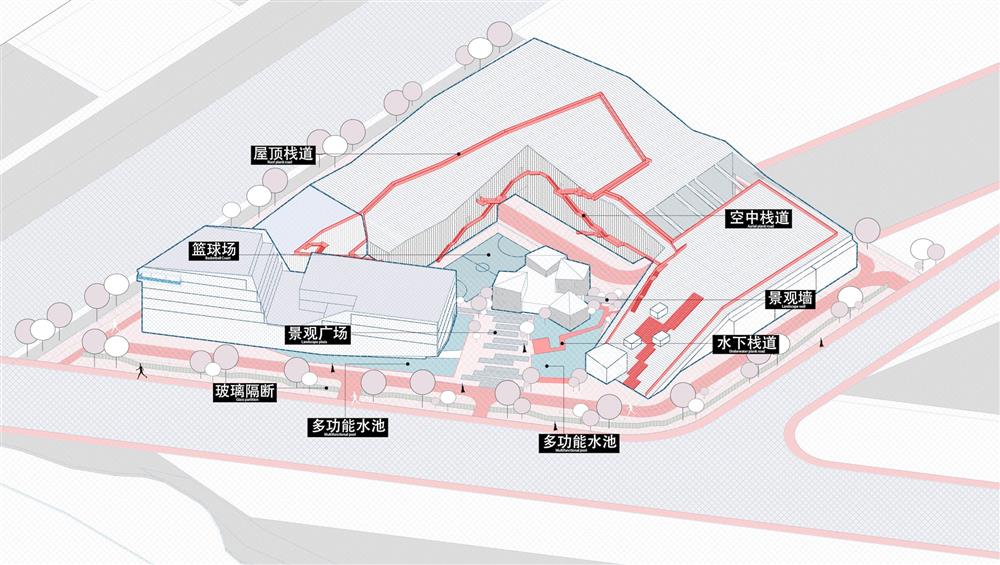
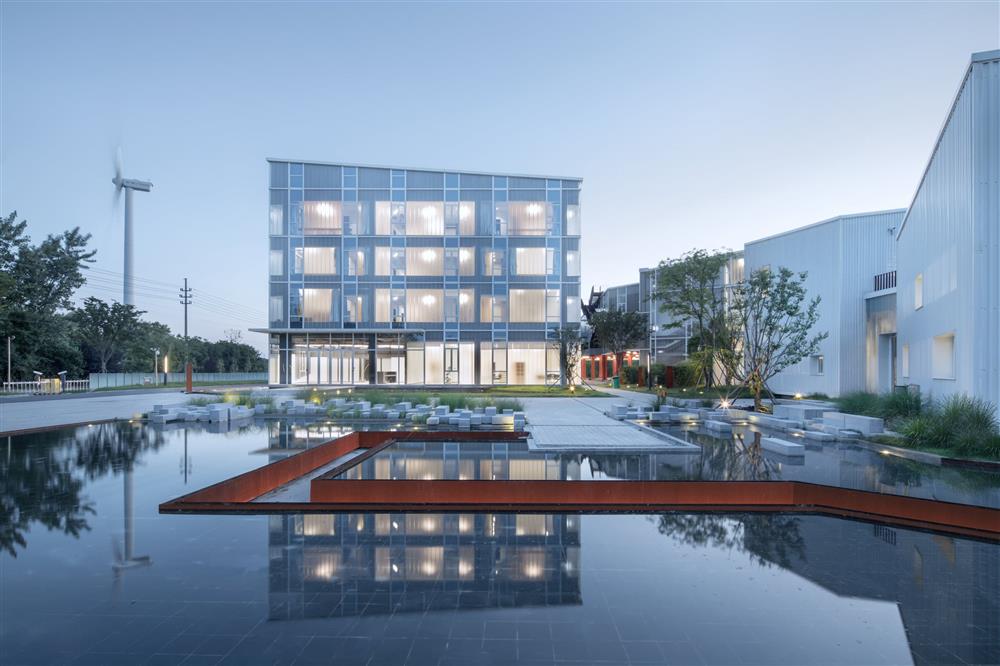
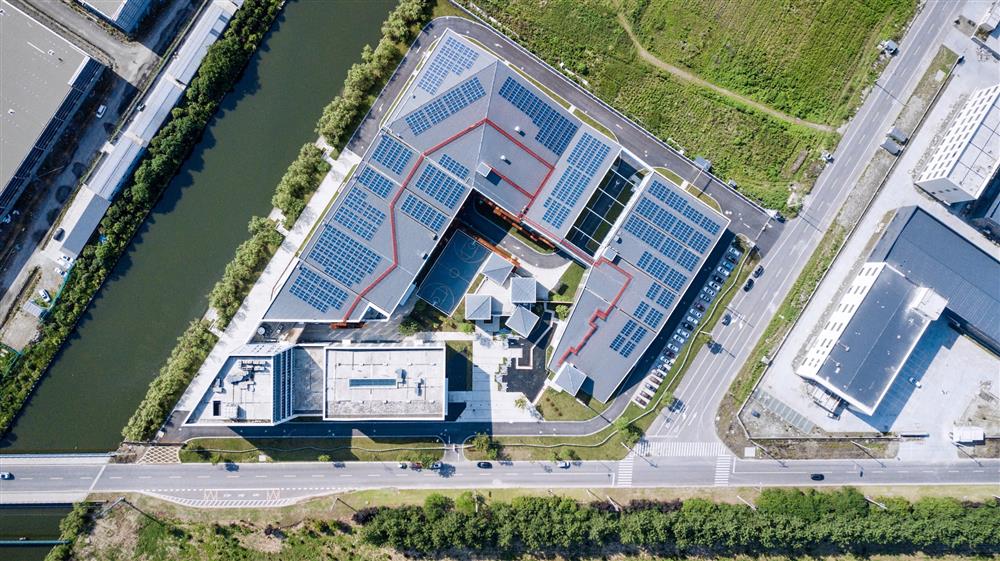
The underwater pathways echo the rooftop paths and are interconnected throughout the site, creating various experiences: enjoying the shore, climbing, walking on cliffs, crossing bridges, and swimming. Looking at each other underwater is akin to enjoying the shore; crawling on the ground is like climbing, and the building facade serves as the cliff walk, while pathways allow for bridge crossings, and the winding streams resemble swimming in water. The movements of people coming and going add a bit of excitement to the landscape and the artistic concept of the site.
The submerged waterway and the echoing rooftop create a rich experience: enjoying the shore, climbing, walking on cliffs, crossing bridges, and seeing each other in the water is considered shore watching; crawling is called climbing; the building facade is for walking on cliffs, and connecting through pathways is called bridge crossing, with the winding waterway resembling swimming. The human activity arriving and departing from the site adds an exciting wilderness to the landscape.
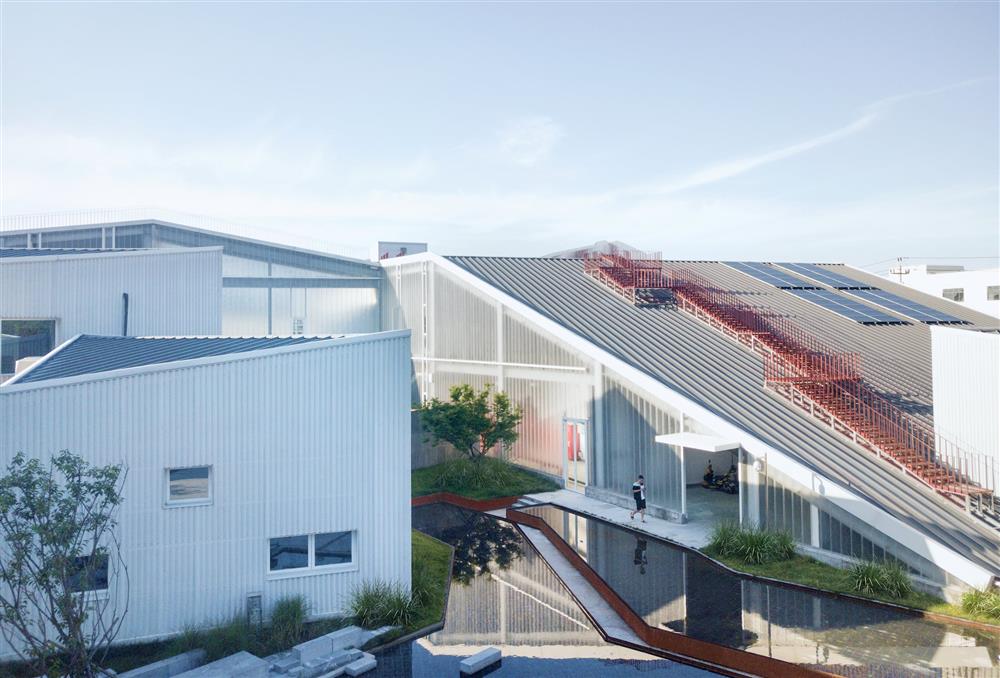
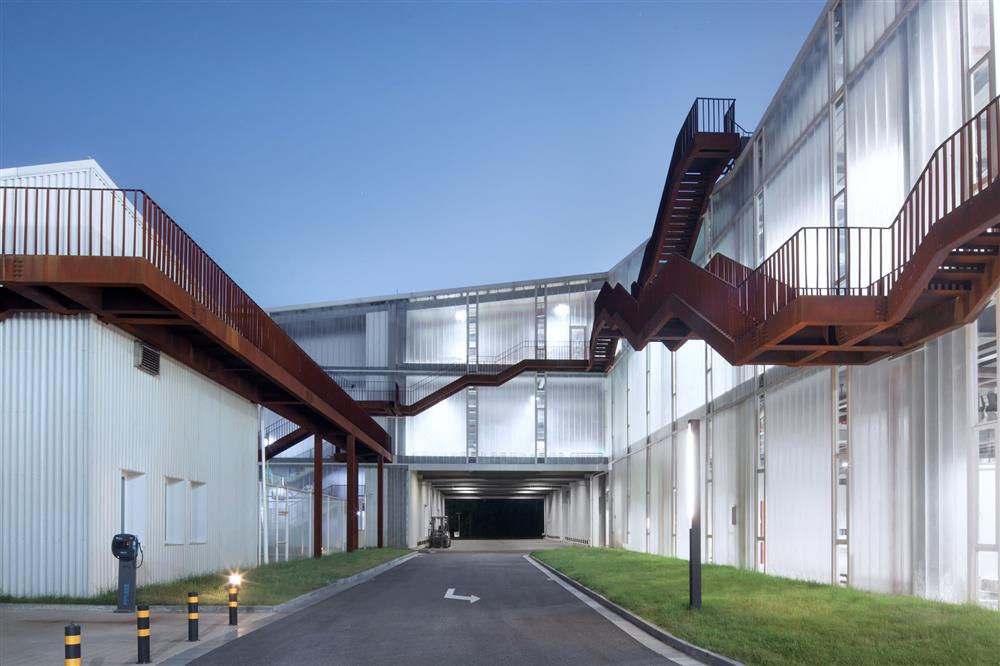
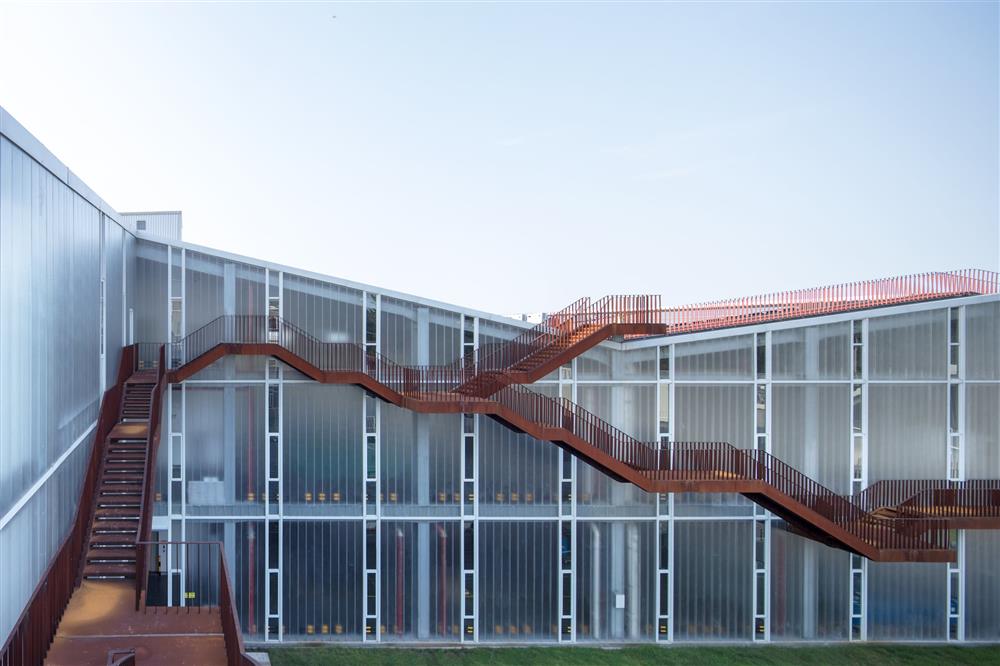
Prada Factory, Valvigna, Arezzo, Italy. (Source: Designboom.com)
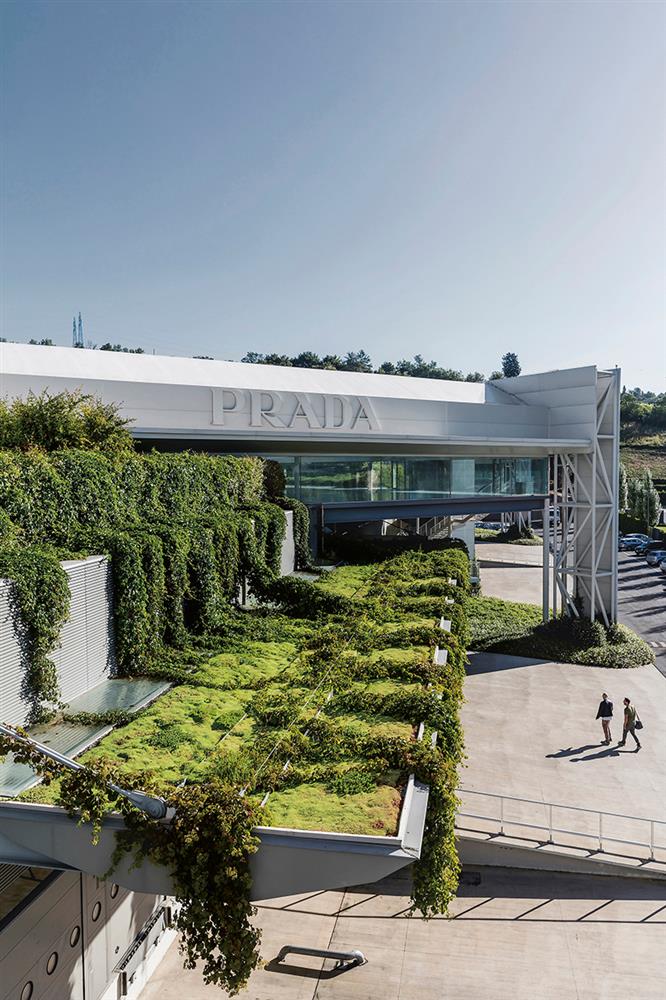
The industrial headquarters includes production and development departments for Prada and Miu Miu leather collections, raw material storage, historical archives of leather goods and footwear collections, general service offices, industrial management, an auditorium, systems areas, and the data processing center of the Prada Group.
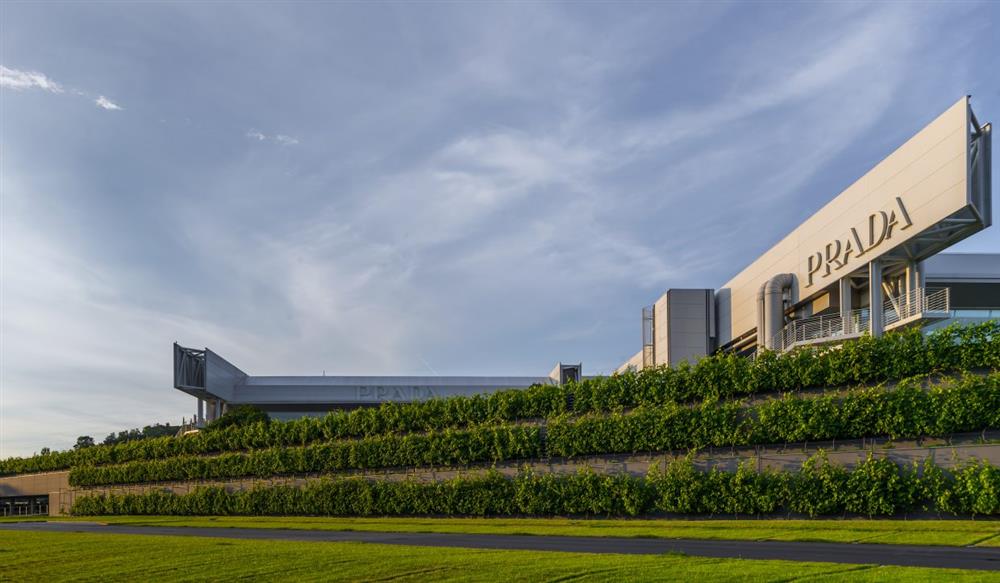
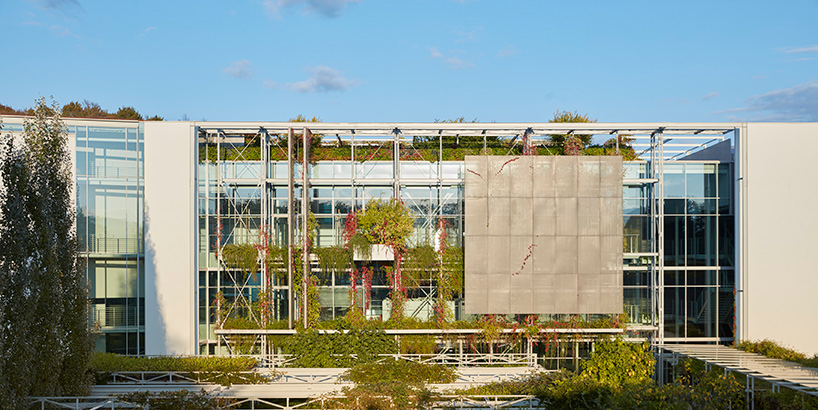
Future Stitch Smart Factory, China
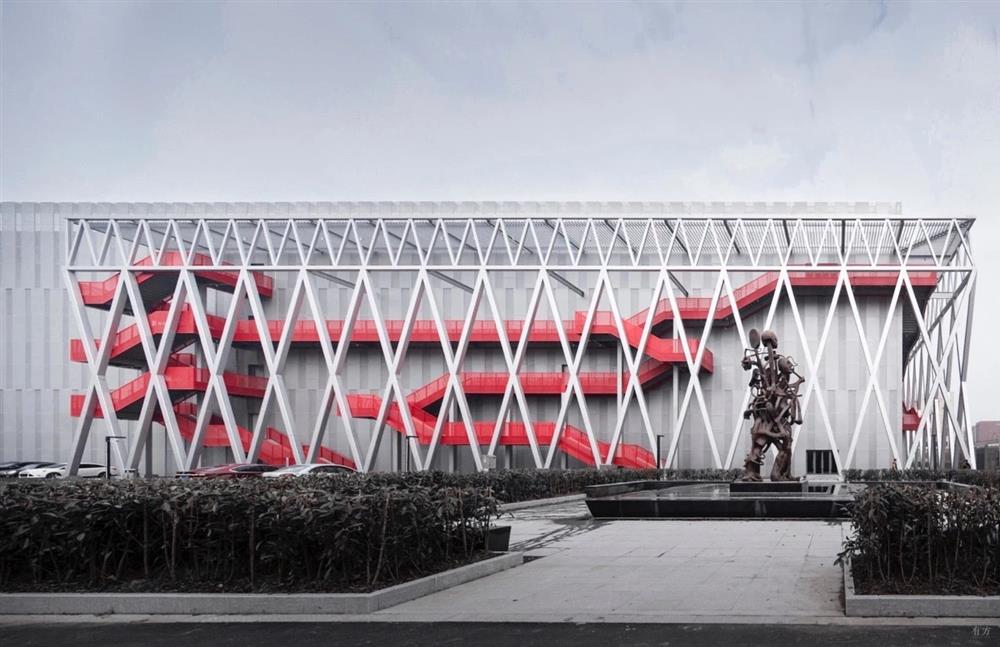
With design inspiration drawn from the Maiji Mountain Caves in Gansu, China, built between 384-487 AD, and the Pompidou Center completed in 1977 in Paris, the east and south facades feature unique outdoor staircases and corridors. The interior of the factory has a special viewing corridor corresponding to the production process, running independently of the lobby and connecting every production workshop on each floor, showcasing modern production and logistics from raw material storage to packaging completion. The viewing corridor culminates in a three-story STANCE gallery in the central factory, eventually leading to a basketball court and a rooftop garden. The organic combination of production workshops and public art spaces emphasizes STANCE's brand promotion and welcomes a large number of visitors.
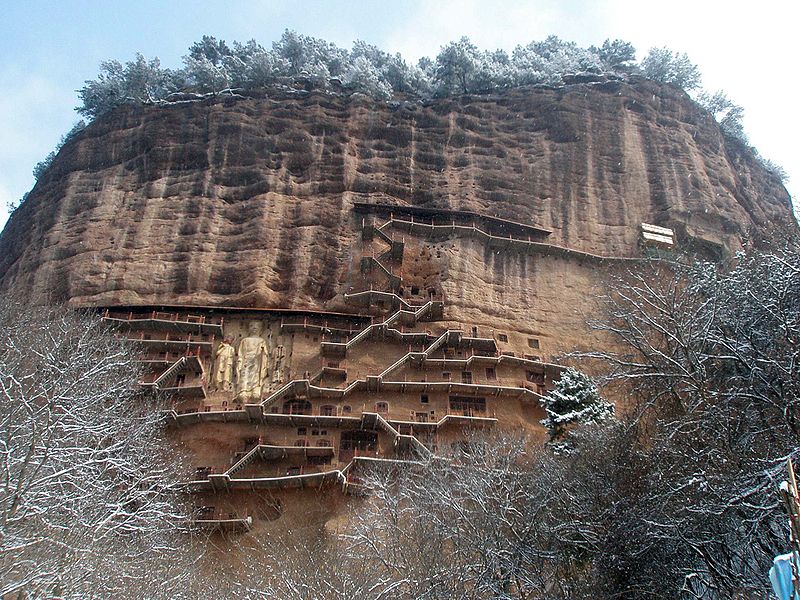
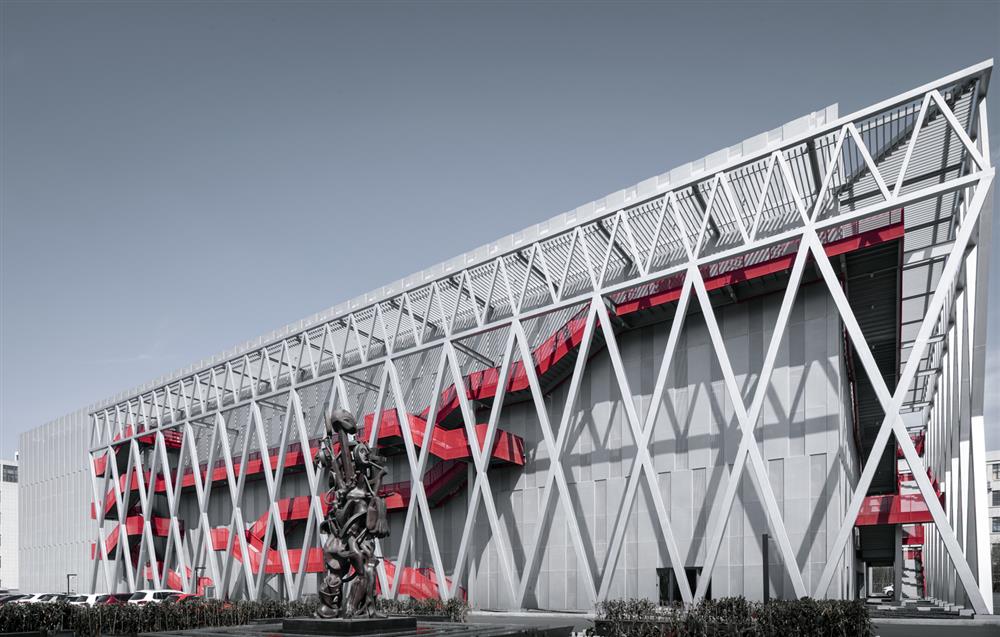

BMW Central Factory, Leipzig, Germany.
The BMW Central Factory in Leipzig, Germany, is one of BMW's most modern and advanced production facilities. Designed by renowned architect Zaha Hadid, the architecture features a futuristic and dynamic style. The structure of the factory is not only aesthetic but also optimizes the production process. The open space design enhances communication and collaboration between departments while providing natural light and fresh air.
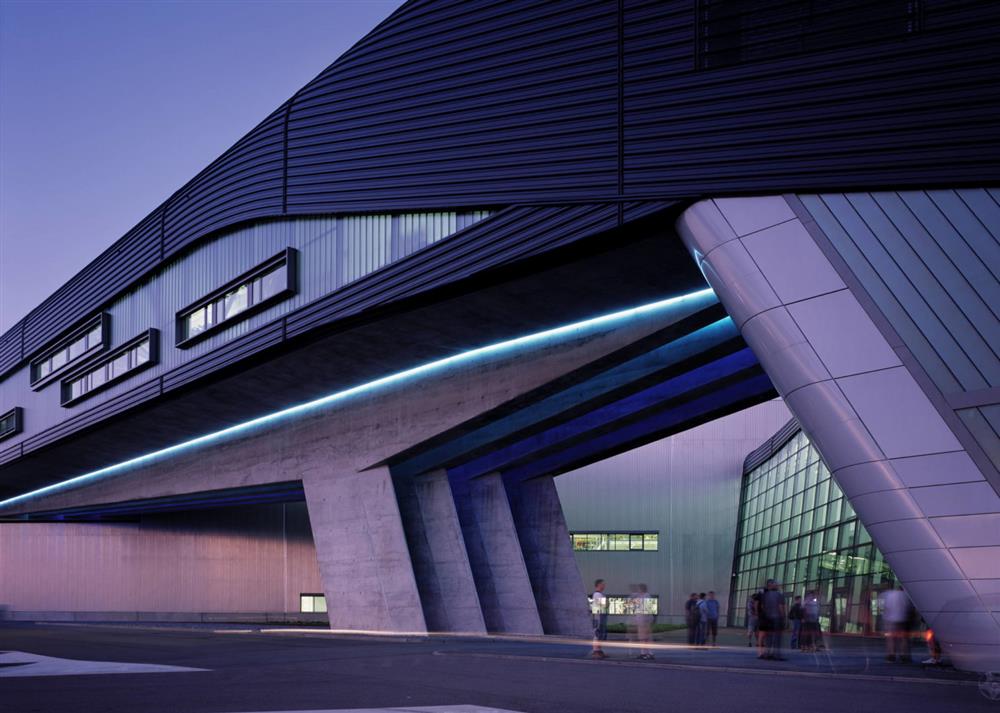
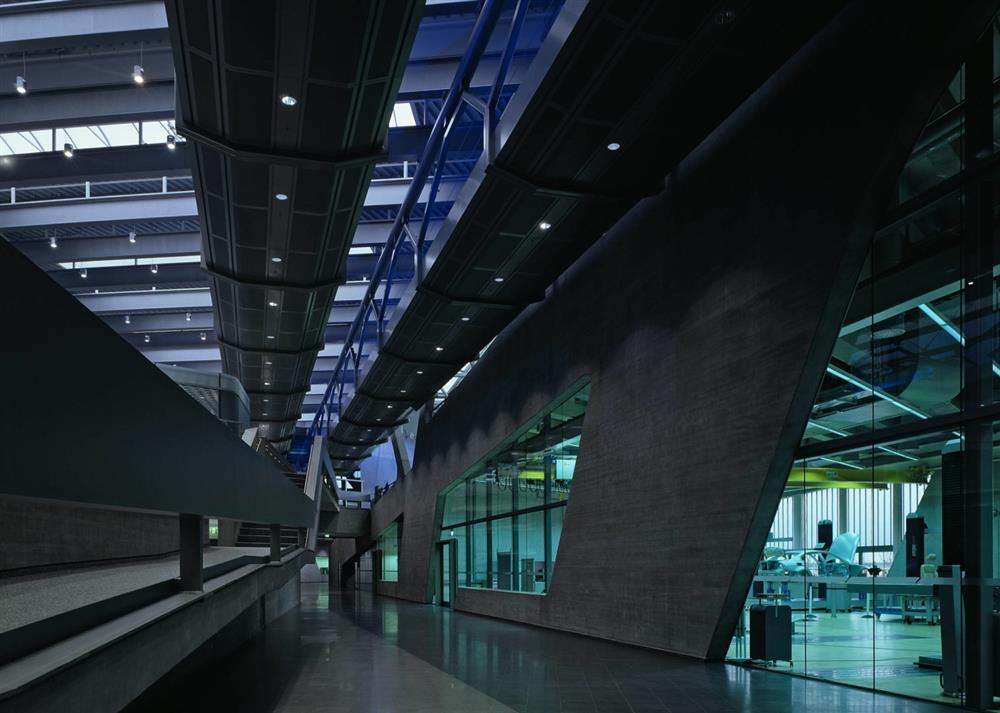
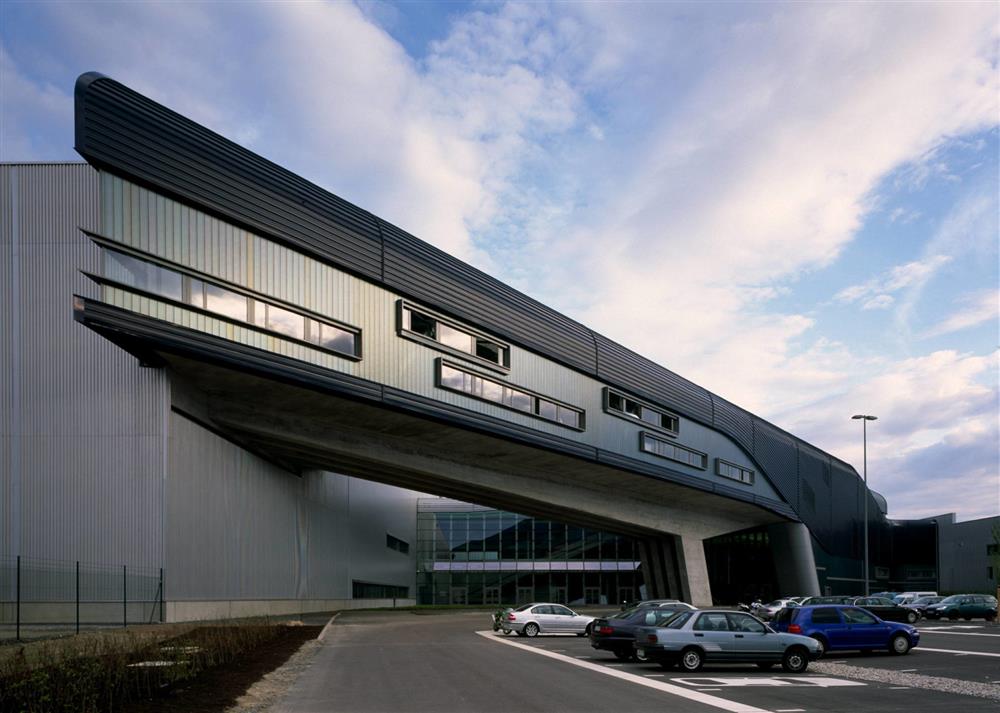
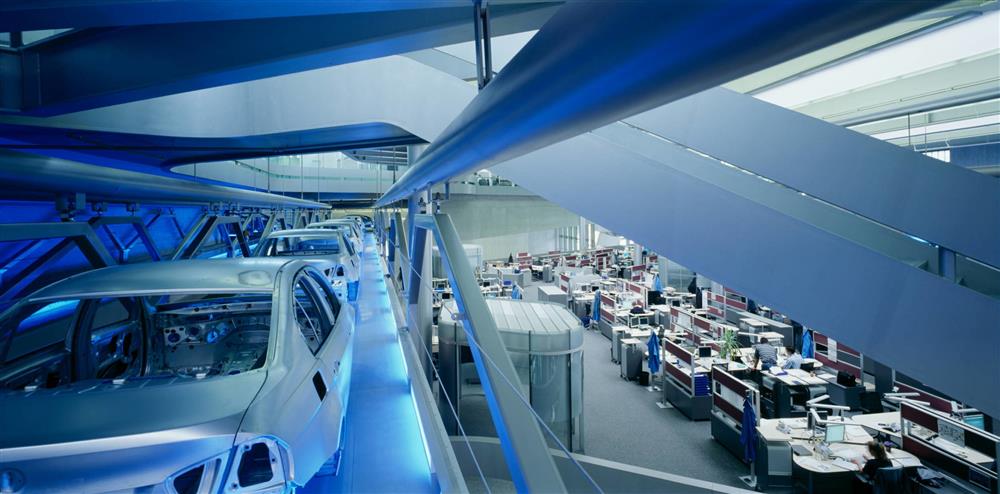
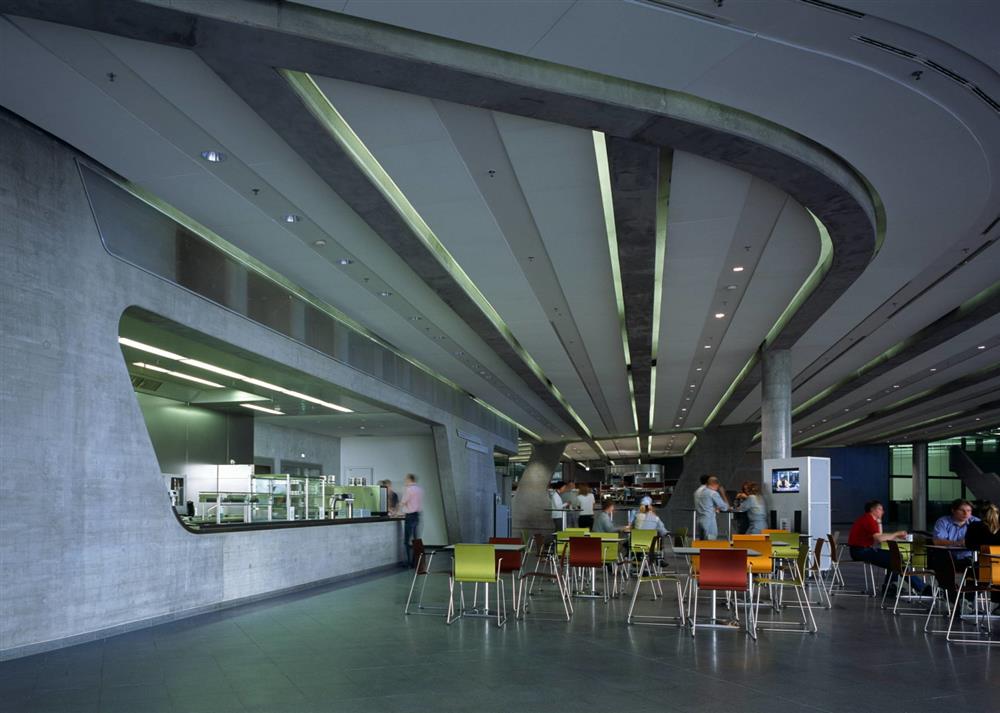
Jakob Factory, Binh Duong Province, Vietnam
The exterior architecture of the Jakob factory in Binh Duong, Vietnam, reflects modern and functional elements in industrial design. Minimalist architecture: The factory's exterior typically features a minimalist design with simple and refined lines, creating a modern and professional feel. Neutral colors: The use of shades like gray and white for the building, combined with surrounding greenery, fosters harmony and easy integration into the landscape. Industrial materials: The use of steel and concrete, durable and strong materials, ensures safety and longevity for the structure. Open structure: The design may include large windows that allow natural light to flow in while creating a connection with the surrounding environment.
