B37 OFFICE
B37 OFFICE
Project: B37 House
Client: Nihome Company
Location: Thủ Đức City, Ho Chi Minh City
Scope of Work: Design and Construction
B37 OFFICE AND OPEN SPACES - THE TREND IN MODERN ARCHITECTURE
Today, open space design has become a trend and the future of modern architecture. This design style creates spacious, airy living environments that offer a sense of closeness to the surrounding environment. In the following text, I will provide solutions for designing spaces in the most impressive open style.
The office facade uses glass and extends to the ceiling to create a modern and airy effect.

.jpg)
Ceiling-to-floor windows create an open and airy space.
Open Lobby Design: A Trend in Modern Design
Open spaces are often understood as the integration of functional areas within a seamless space, without being divided by traditional partitions. Instead of separate rooms, Nicon has connected the space to create a wide and flexible environment.
One of the main features of open spaces is the use of design elements to optimize natural light and airflow. Large windows, sliding doors, and smart design elements help maximize light and views, creating a closer connection with nature.
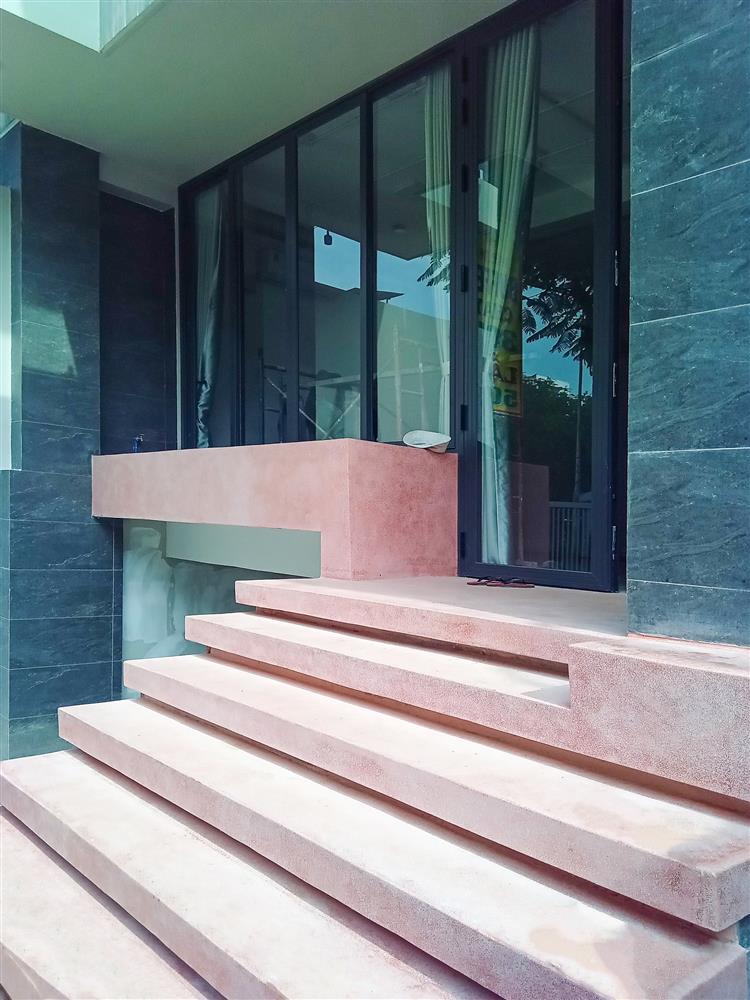
Office Lobby B37
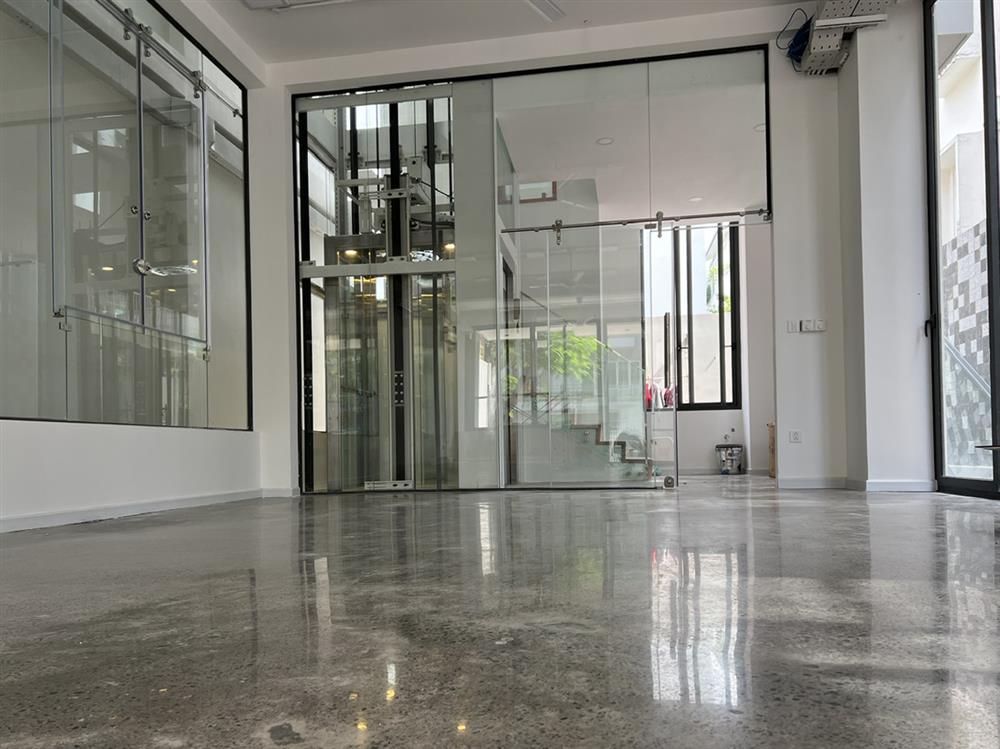
Relocating restrooms and stairs to the back of the building to maintain continuous and spacious usage
Benefits of Open Living Rooms
- Creates a Sense of Spaciousness: One of the biggest benefits of open spaces is the feeling of expansiveness they provide. When functional areas are not distinctly separated, the space becomes more open and comfortable, reducing the sense of being confined in small areas.




-
Encourages Social Interaction: Open spaces promote communication and connection among family members or groups. Removing partitions helps activities occur within the same space, facilitating interaction and social connection.
-
Flexibility in Use: Open space design allows for easy changes in the function of areas depending on needs and situations. This helps optimize space and makes it more efficient.
-
Natural Light Utilization: With the integration of large windows and open design elements, open spaces allow natural light to flood in, saving energy and creating a bright and pleasant living environment.
- Use of Large Glass Doors: This is the most commonly applied solution in architectural projects designed in the open style. Glass doors can be used for both entryways and windows. The transparent nature of glass does not block light, allowing your home to be bathed in natural light.
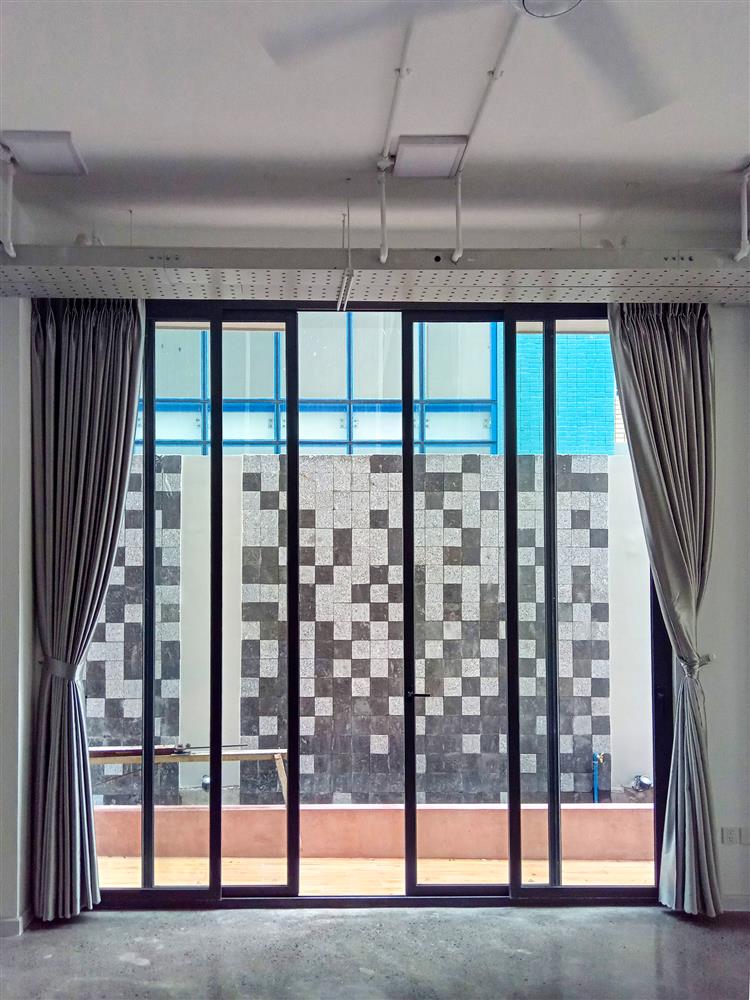
High ceiling glass doors create a feeling of spaciousness.
- Window and Ventilation Design: Open design can extend to common spaces and even to restrooms. Using frosted or one-way glass for restrooms can maintain privacy while creating a feeling of openness.

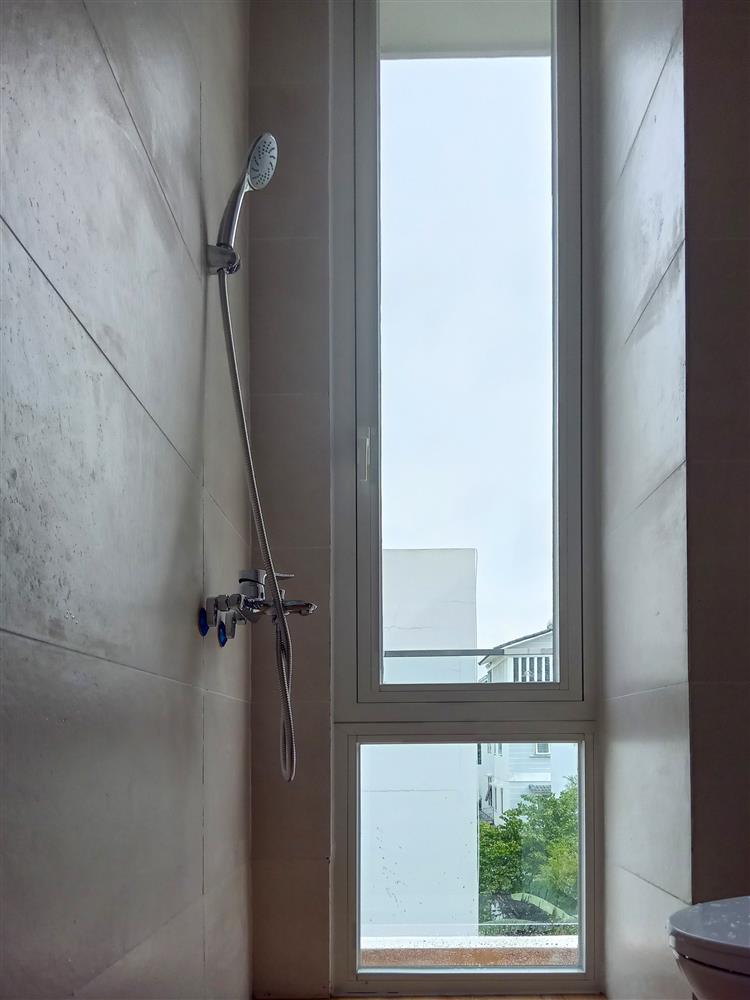
Restroom with one-way glass doors
- Skylights and Internal Corridors: Skylights are a convenient solution for bringing natural light and fresh air into the entire home. Additionally, homeowners can add green plants or decorative features in side corridors to create a refreshing and nature-friendly environment.
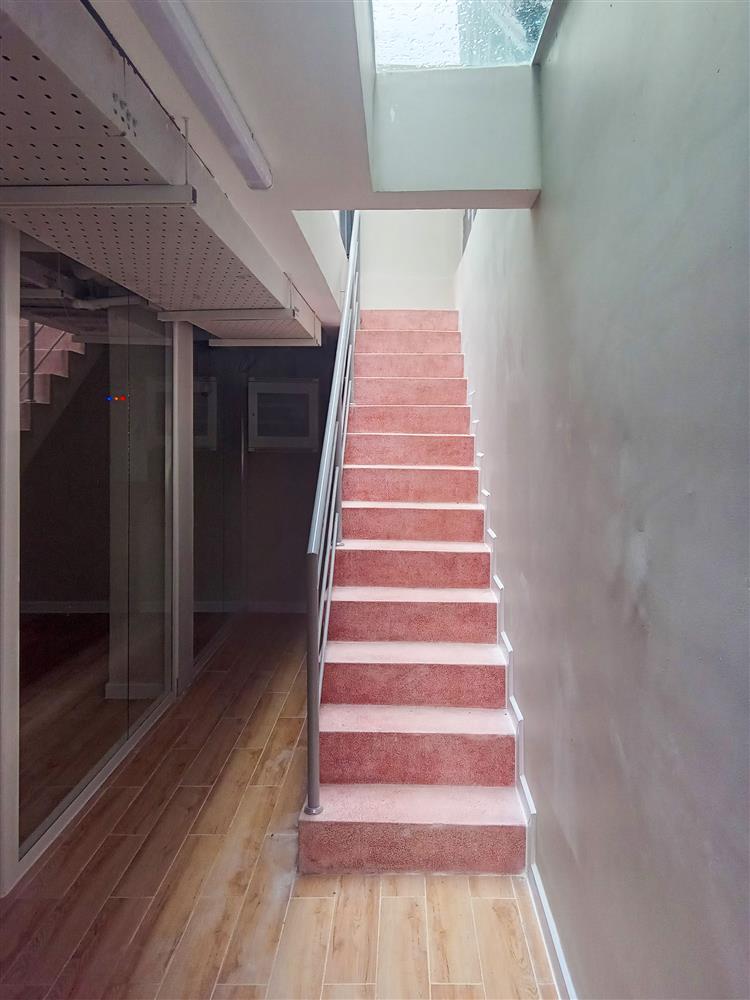
Skylight for basement lighting
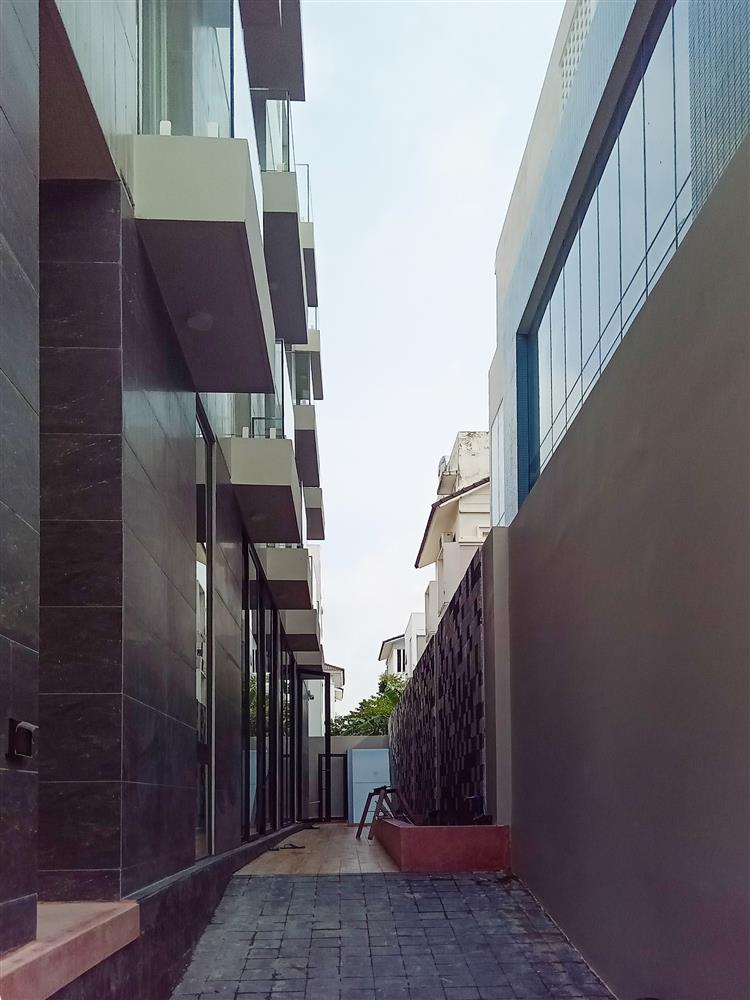
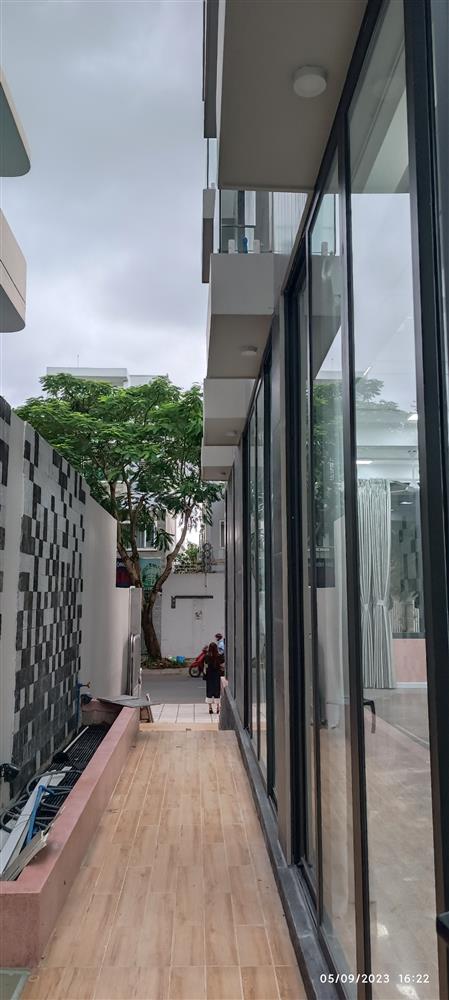
Side corridor of the office
Arranging Items for Open Spaces
To enhance the feeling of spaciousness, it is essential to include translucent or reflective materials. Based on this application, the architect has used glass and stainless steel for elevators and corridor railings.

Glass elevators and railings
In addition to the aforementioned elements, in the B37 office building, Nicon has added several balconies on the facade and sides of the building to increase outdoor space for users.
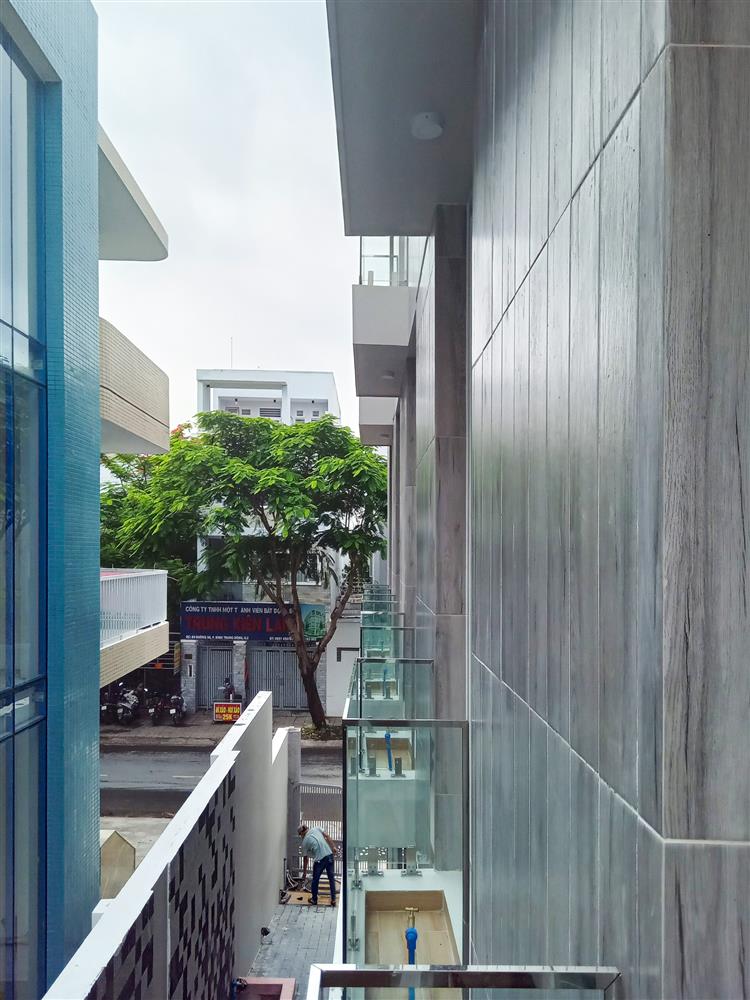
B37 Office Balcony
Some images:



















